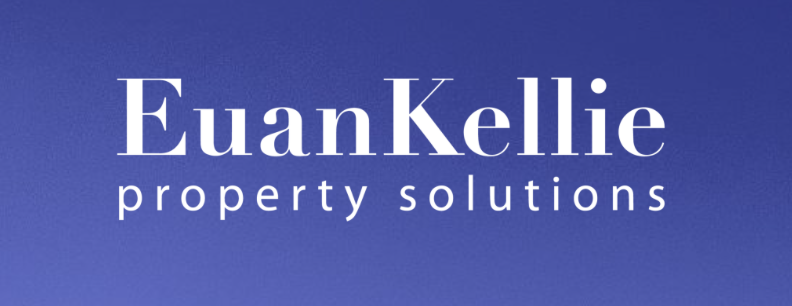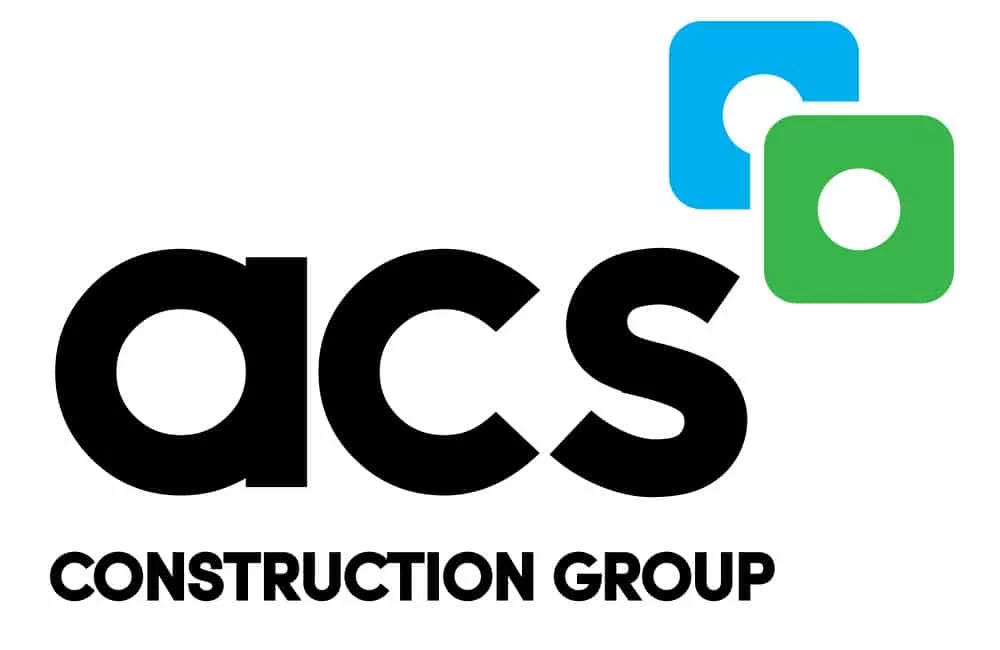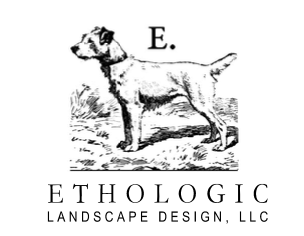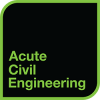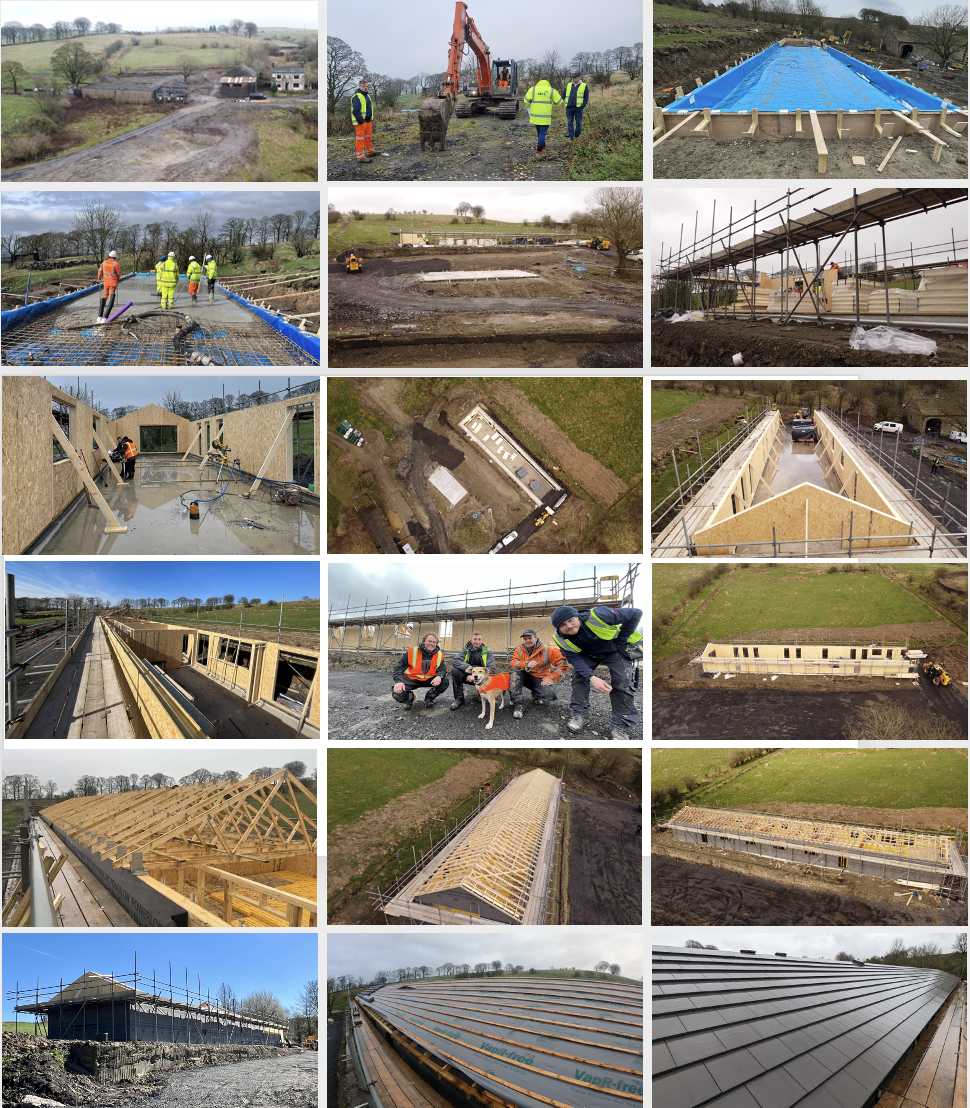Rescue World is Open
It always seems impossible until it is done – and despite the many challenges we’ve faced over the past 12 months, the first phase of our Rescue World plans is now complete!
The dogs’ log cabin is built and the first 20 dogs have moved in (take a look at the moment Clive, Lolli and Kez explored their new home for the first time below 🐾)
Our Phase 1 plans spanned approximately two acres, located near the centre of the site.
We managed to assemble an incredible team of planners, architects, project managers, builders, ecologists and specialists whose generosity and love for the dogs is enabling us to punch well above our weight with our limited budget.
Lots of generous companies and supporters from around the world came together to build a ‘patchwork of love’. And the results are incredible.
Take a look at our journey so far below.
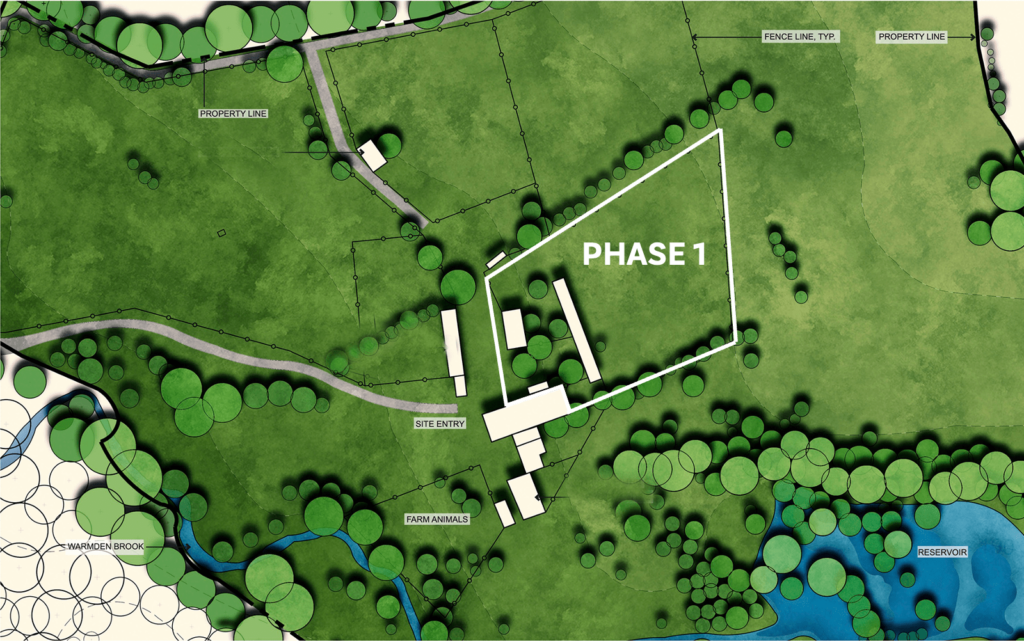
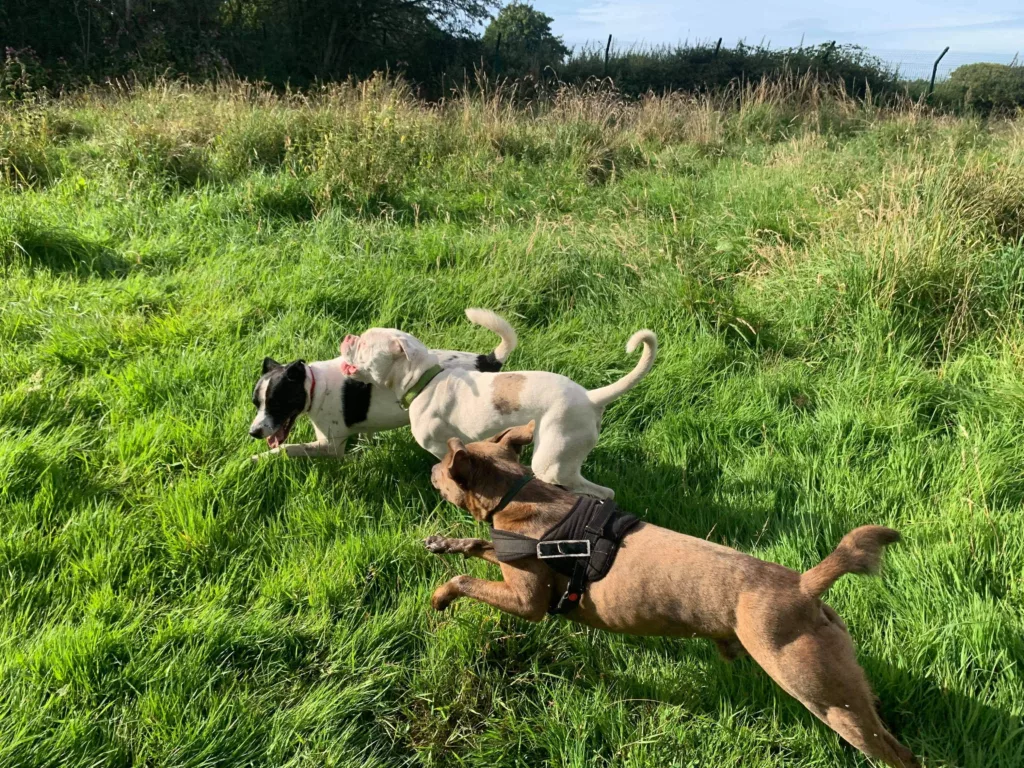
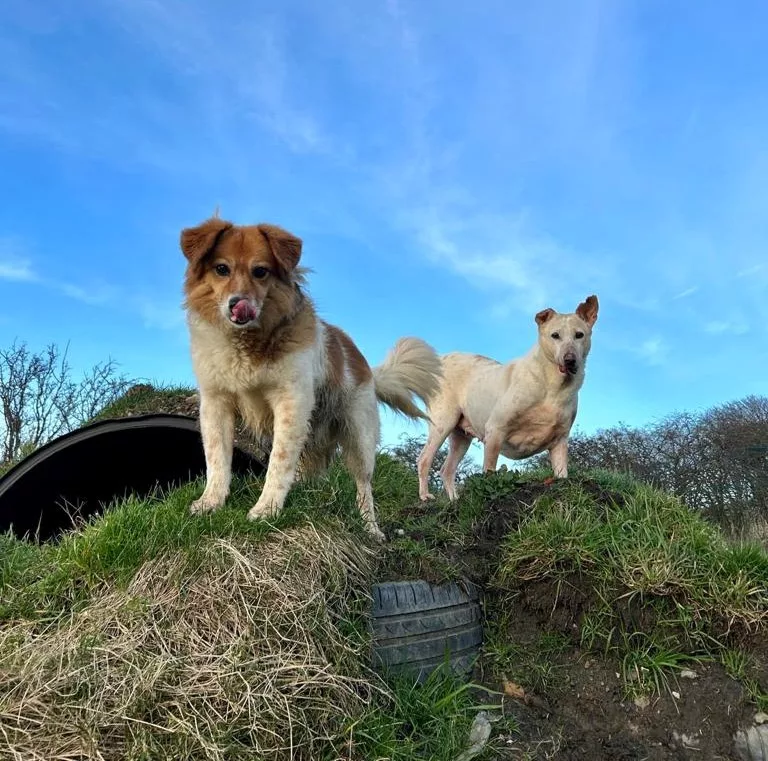
First Steps
The Phase 1 buildings comprise of a large communal dog log cabin with reception, kitchens, laundry room and communal dog lounges.
There is a second lodge (Stuart’s Palace) for our senior dogs, accommodation for one staff member and a donated static caravan for another.
The first dogs’ adventure playground is a two acre field with dug in cranked fencing to keep the dogs safe.
It features multiple enrichment zones including sandpits, water features, trampoline, play structures, an amphitheatre seating area, tyre mountain, elevated dog houses, slides and bridges and ramps.
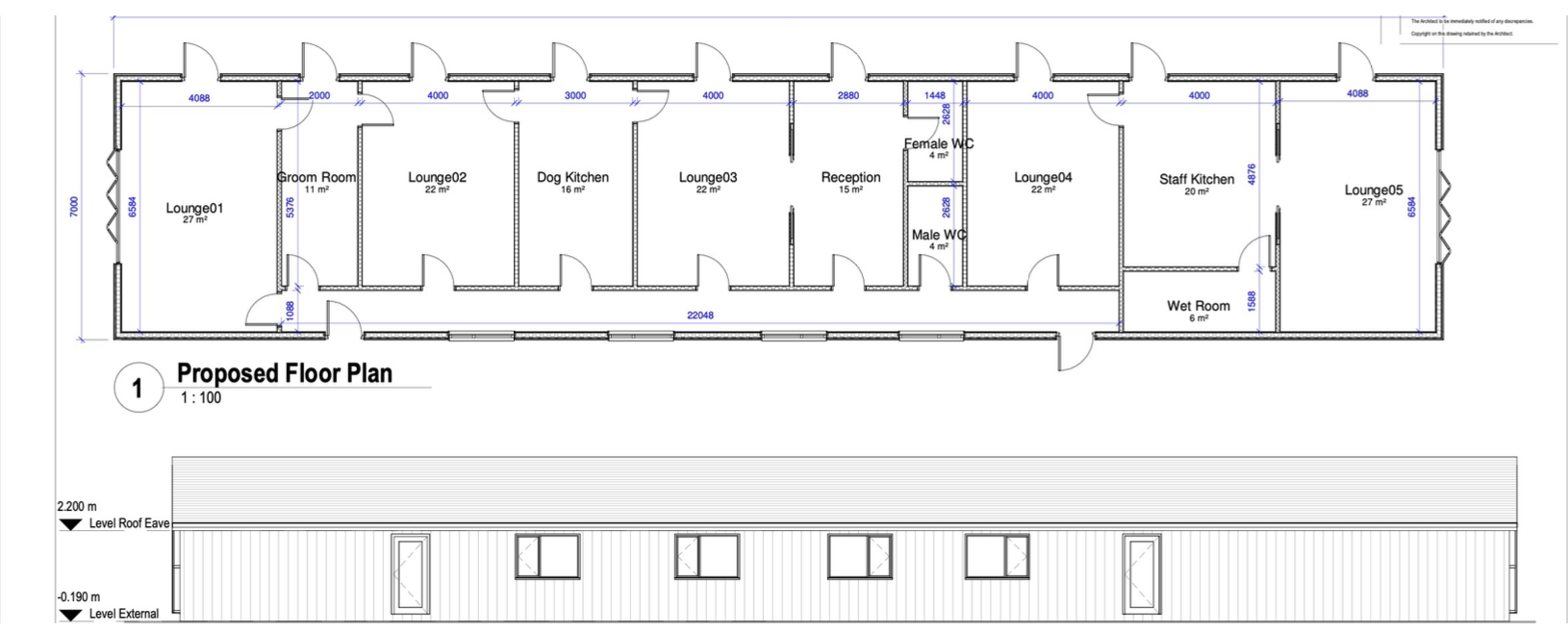
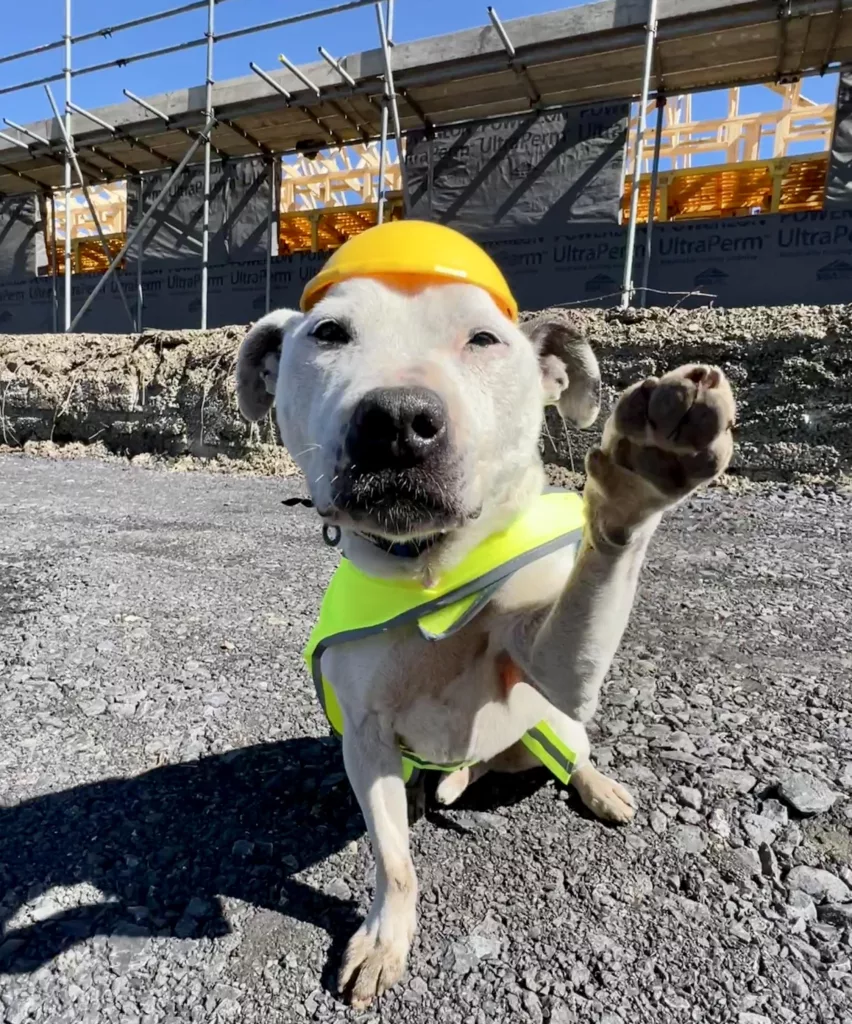
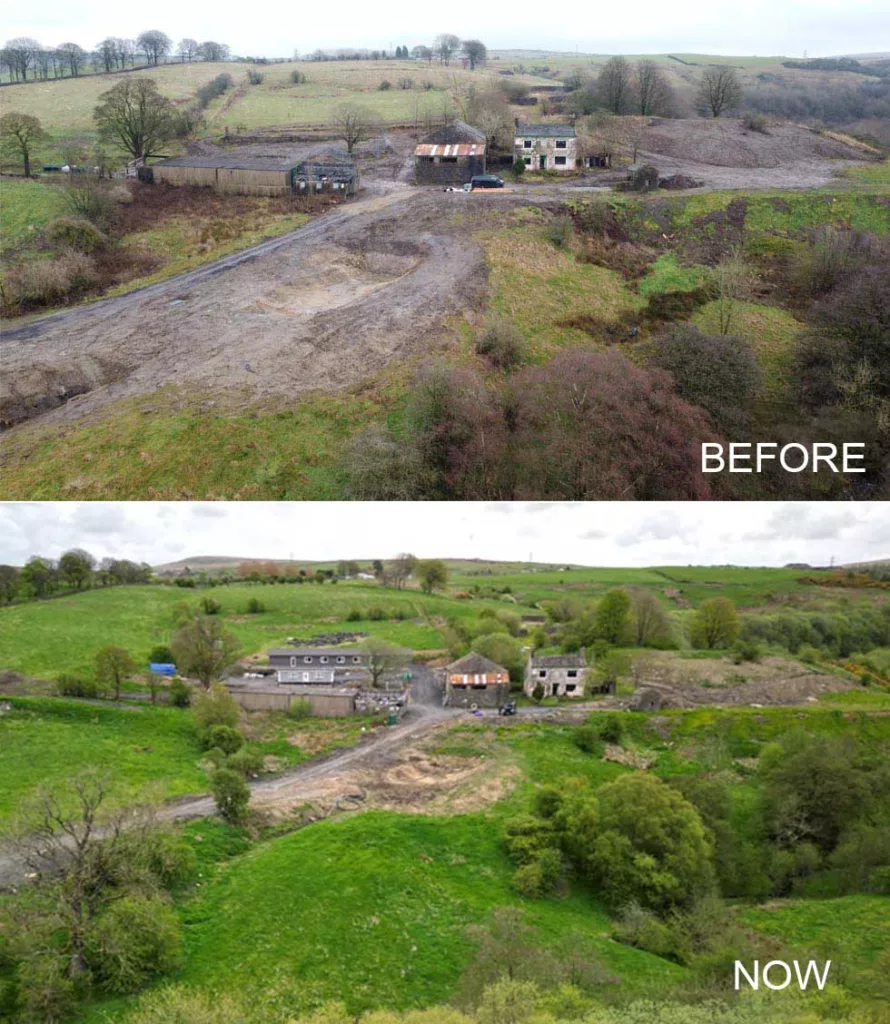
Two Years of Hard Work
Over the last two years, we have secured planning permission, discharged planning conditions, completed ground works and are now busy with the Phase 1 buildings, which are progressing at a terrific pace.
Planning Permission
In June 2020, we secured change of use planning, full Phase 1 planning and permissions for 20 dogs to live at our new Rescue World.
Together with outline planning for six other buildings, we also secured permissions for 80 dogs to call this new site their home in the long-term.
This involved topographical, ecological, structural, tree and wildlife surveys, coal mining risk assessments and all associated reports, architectural drawings, site management plans and development strategy.
It has only been possible thanks to the determination of Kelly and Katie from Euan Kellie Property Solutions.
Discharging Conditions
Hyndburn Council imposed a lot of mandatory planning conditions which all had to be discharged before the build could start.
The next 18 months involved gas membranes, waste water solutions, ground testing, fill and grout, structural engineering and architectural design specifications and historical surveys.
It also included obtaining bat licenses, submitting a drainage strategy and all associated verification reports.
Groundwork
Our groundworks have been extensive, with so much work going on underground.
The work has included getting utility services to the site, sorting the access road and hard standing areas, drainage solutions, foundations for the log cabin and its gas membrane.
We also planted 400 trees behind the Phase 1 build area.
Building and Shells
After satisfying building control, we have now finished the Phase 1 build, which involved a SIP panel construction, roofing cladding, windows and doors as well as rainwater goods.
